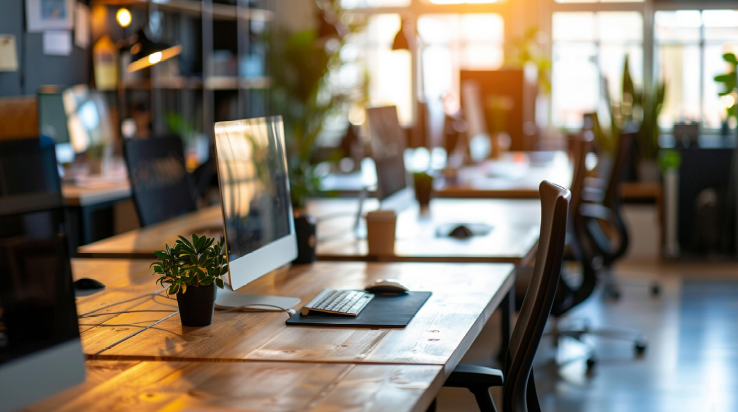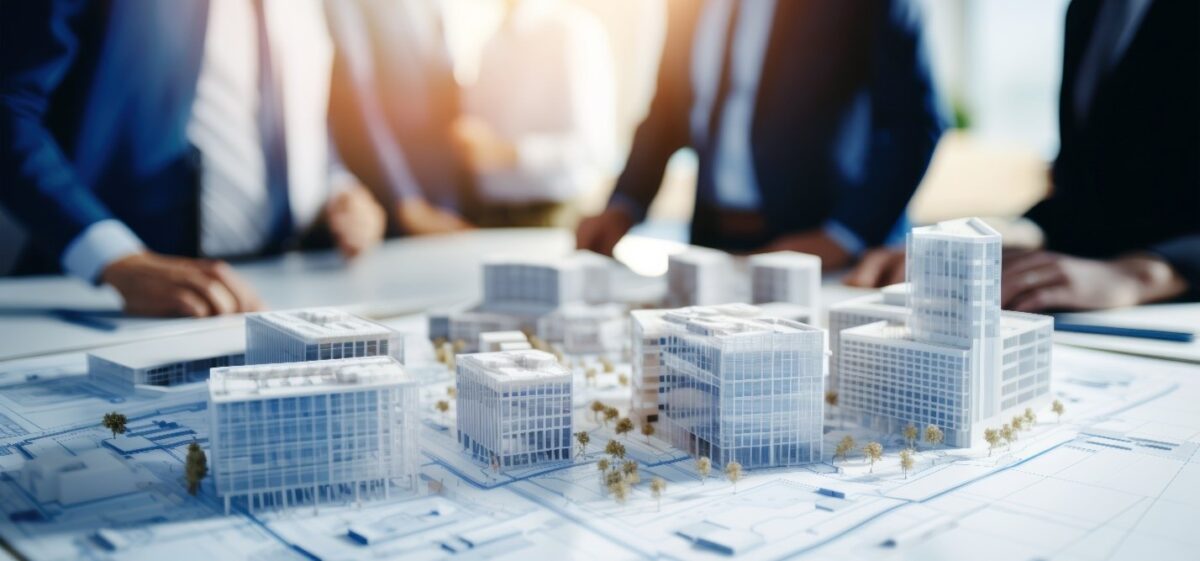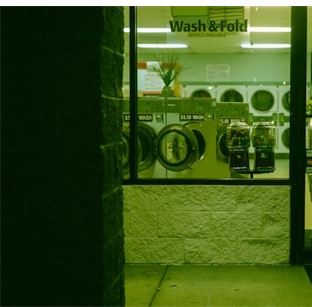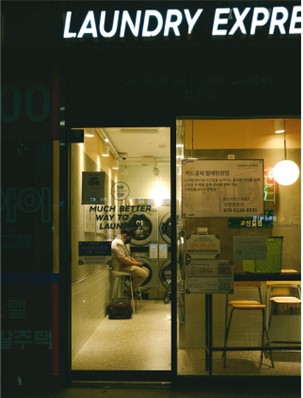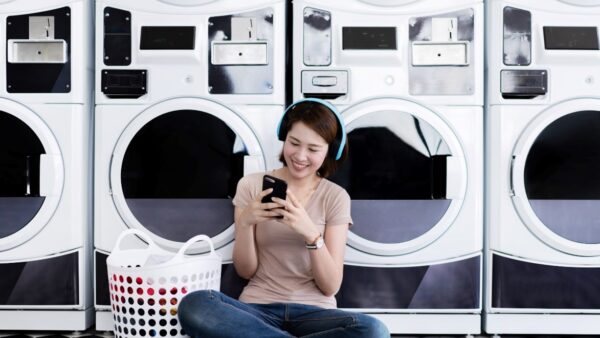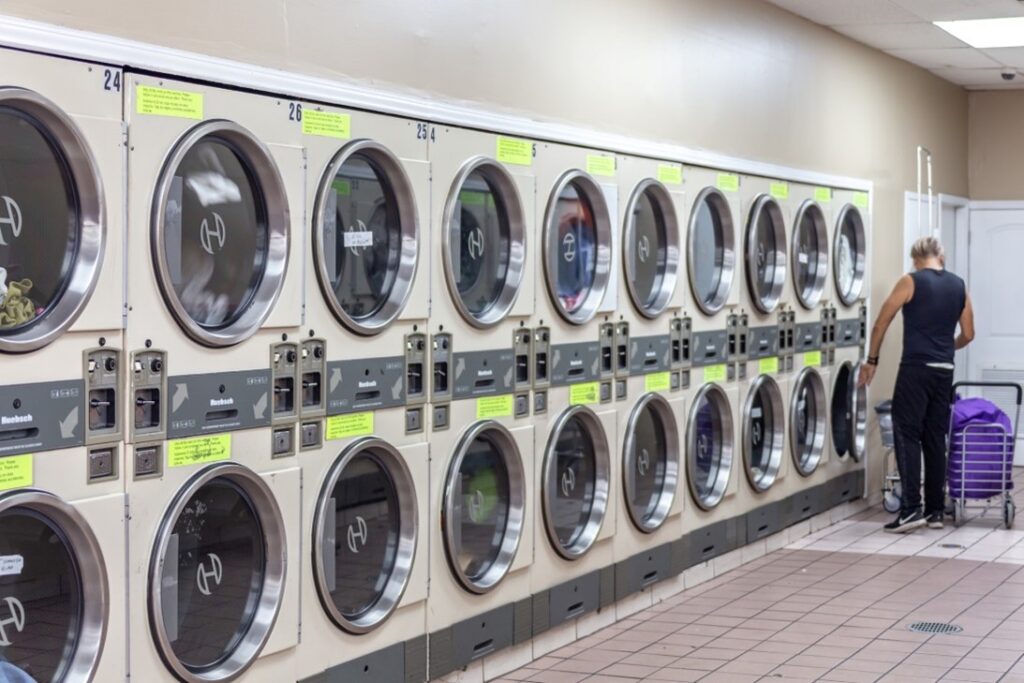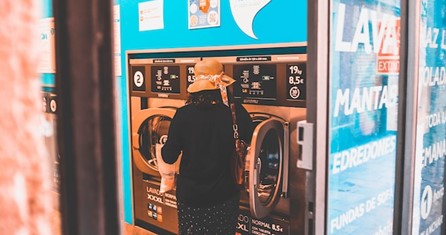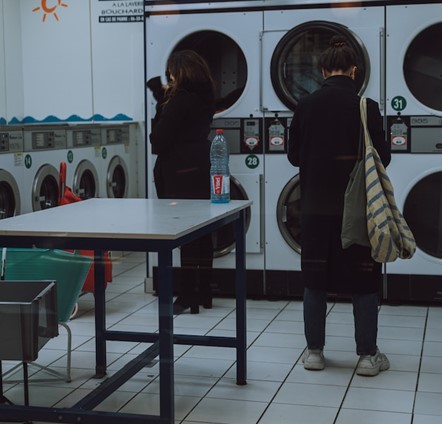In real estate development, conversations often revolve around square footage, zoning, timelines, and returns on investment. Yet beneath the concrete, steel, and spreadsheets lies something profoundly human—the lives, aspirations, and collective spirit of the communities that these projects shape. David Shulick explains that the industry’s future is no longer defined solely by profit margins and design trends but by the growing recognition that empathy-driven design and socially conscious development create lasting, thriving spaces. To build for people, developers must first understand them.
The Shift Toward Empathy in Development
Empathy in real estate development means seeing projects not as isolated structures, but as integral parts of the human experience. It requires stepping into the shoes of residents, workers, and neighbors to understand their daily rhythms, cultural values, and aspirations. This shift moves design away from pure functionality and toward emotional resonance—how a place feels, how it connects people, and how it supports well-being.
Historically, many developments were guided by economic efficiency and architectural prestige rather than lived experience. The result? Urban deserts of sterile office parks, lifeless retail strips, or luxury high-rises detached from the local fabric. But today, developers and architects are learning that the success of a project depends as much on its social and psychological impact as on its financial viability. Empathy-driven design transforms structures into environments that foster belonging, safety, and purpose—values that can’t be quantified on a balance sheet but define long-term sustainability.
Understanding Community Psychology
At the heart of empathy-driven design lies community psychology—the study of how individuals interact with their environments and each other. Every neighborhood has an invisible network of social behaviors and emotional needs. When developers take the time to understand these dynamics, they create projects that do more than occupy space; they enrich it.
For example, mixed-use developments that incorporate local art, small business spaces, and community gathering areas encourage social interaction and cultural pride. Affordable housing projects that include green spaces, child-friendly amenities, and access to public transportation support dignity and connection. When developers study how people move, communicate, and cope with their surroundings, they uncover the nuanced ways design influences happiness and cohesion.
Incorporating community psychology also means acknowledging historical context. Gentrification, displacement, and inequitable zoning practices have left deep scars in many urban areas. Developers who lead with empathy don’t erase history—they honor it. By listening to residents, engaging in transparent dialogue, and integrating local narratives into design, they rebuild trust and foster a sense of shared ownership.
Social Impact as a Core Metric
Empathy-driven development reframes success to include social impact. While profitability remains essential, it coexists with metrics like community satisfaction, accessibility, environmental justice, and long-term quality of life. This holistic approach creates developments that endure because they are embraced—not resisted—by the communities they serve.
Social impact manifests in many forms. Some developers are prioritizing adaptive reuse projects that repurpose historic buildings instead of demolishing them, preserving cultural heritage while reducing waste. Others integrate public art programs, workforce training initiatives, or on-site social services. These projects generate ripple effects—boosting local economies, fostering inclusion, and reinforcing civic pride.
Importantly, social impact doesn’t have to conflict with economic goals. Studies show that developments designed with inclusivity and environmental stewardship in mind often yield higher occupancy rates, stronger brand reputation, and long-term investor appeal. In other words, empathy is not charity—it’s strategy.
Collaboration and Co-Creation
The human side of real estate development thrives on collaboration. Rather than designing for communities, forward-thinking developers design with them. Public workshops, digital surveys, and town hall meetings have become essential tools for co-creation, ensuring that developments reflect genuine community input.
This collaborative model not only leads to better design outcomes but also minimizes friction during the planning process. When residents feel heard and involved, they become advocates rather than opponents. Their insights—about traffic flow, cultural landmarks, or social needs—often reveal practical solutions that professionals might overlook.
Architects and planners who practice “participatory design” embrace a mindset of humility. They recognize that expertise doesn’t only reside in boardrooms or studios—it lives within the community. This shared approach builds a foundation of respect, transforming development from an extractive act into a partnership for progress.
Designing for Belonging
Empathy-driven design is ultimately about belonging—a universal human need. Spaces that encourage connection, inclusivity, and comfort can counter the isolation that often accompanies modern life. Whether it’s designing courtyards that invite conversation, integrating public seating shaded by trees, or incorporating sensory elements like light and sound that soothe rather than overwhelm, these decisions have profound psychological effects.
Consider the growing movement toward “trauma-informed design,” which recognizes how physical environments affect emotional safety. By using gentle lighting, open sightlines, and calming materials, designers can create spaces that support healing and reduce anxiety. Similarly, “biophilic design”—which integrates natural elements like greenery, sunlight, and water—has been shown to boost mood, productivity, and overall well-being.
These principles illustrate that empathy is not an abstract virtue but a tangible design philosophy. It shapes everything from material selection to spatial flow, ensuring that developments serve both body and soul.
The Future of Development: Building with Purpose
As cities evolve, the most successful developments will be those that balance ambition with awareness—projects that are as emotionally intelligent as they are structurally sound. Investors and planners are increasingly recognizing that human-centered development is not just socially responsible but economically resilient. Communities that feel valued are more stable, engaged, and self-sustaining.
The next generation of developers faces an extraordinary opportunity: to redefine real estate as a vehicle for empathy, equity, and enduring impact. By going beyond the blueprint—by prioritizing people over mere projects—they can build not just structures, but legacies.
Real estate, at its best, is an act of storytelling. Each building, park, or plaza contributes to the narrative of a place and its people. When empathy guides the pen, those stories become ones of connection, care, and community—a testament to the human side of development that endures long after the last brick is laid.


